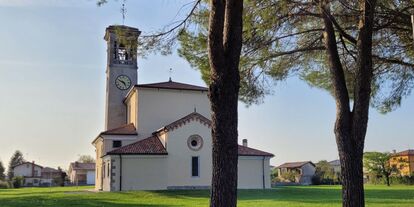Reana
Church of Santi Felice e Fortunato Martyrs
Secoli XIV-XVIII

The current church is the result of various expansion and renovation interventions on the original nucleus.
The facade, restored in 1938, retains its eighteenth-century appearance and is divided into three parts by stone pilasters with Tuscan capitals and a pediment.
In the center, above the portal, is the roundel by Magister Nicolaus from 1341 and a stone statue of St. Augustine, dating back to the late nineteenth century, placed within a niche.
The original church has ancient origins, around 1115, and was probably no larger than a chapel dedicated to the Aquileian saints Felix and Fortunatus by the ancient inhabitants of Reana. No traces remain of this ancient chapel.
The date of the second church is known, and it is 1341. Along with the name of the builder, Master Nicolò di Marcuccio, it is inscribed above the entrance portal around the relief in the shape of a cross:
MAGISTER NICOLAUS ME FECIT ANNO DOMINI MCCCXLI
(MASTER NICOLÒ MADE ME IN THE YEAR OF OUR LORD 1341)
The church originally reached the line of the current bell tower, which is the original one, at least up to the height of the clock. In the mid-15th century, the church became insufficient for the increasing population, and in 1461, the master builder Brusino from Udine was tasked with building a square chapel behind the main altar.
In 1568, the church became a parish, and in 1744, expansion works were initiated, incorporating the older structures into the apse, where you can still see the oculus of the facade and the hanging arches in terracotta of the cornice.
The tower bell, a remnant of an ancient observation tower, is partially incorporated into the body of the church and features a shaft with loopholes, a horizontal demarcation frame, and clock faces.The bell cell with a square plan, featuring Serlian trifores, has a four-sided roof and a terracotta tile covering built in 1884 by removing the superstructure. The apex element is metallic.
The Centa di Reana
The Napoleonic cadastre suggests the form of the ancient curtain, developed around the church of San Felice and San Fortunato martyrs. It likely consisted of a double enclosing wall including a moat, with an outer circumference of about 650 m and some buildings erected inside. The elevated entrance of the bell tower, about 3.5 m higher, suggests its primitive use as an observation tower.

The interior is covered by a barrel vault with segments corresponding to the windows and side niches, where some statues are placed, such as the Assumption of the Virgin Mary among the Angels, which is carried in procession through the streets of Reana every August 15th.
The sanctuary features, at its center, the main altar made of oak wood, adorned with engravings depicting farmers working in the fields.
The construction of the sacristy dates back to 1927, while in the years 1933 and 1934, Ubaldo Toso from Tarcento was entrusted with the decoration.
La Centa di Reana
Le origini della borgata di Reana si perdono nella lontananza dei tempi. Certamente le prime abitazioni vennero costruite intorno ad una antica fortificazione a terrapieno, chiamata cortina, circondata tutt'intorno da un fossato, come lo conferma il nome superstite di Centa. Intorno a questa centa andò sviluppandosi il borgo primitivo e la prima chiesa fu edificata entro tale recinto, da cui poteva avere riparo e difesa.
L'antica centa conserva ancora le strutture del suo aspetto originario ed era fin da quei tempi proprietà della chiesa.






